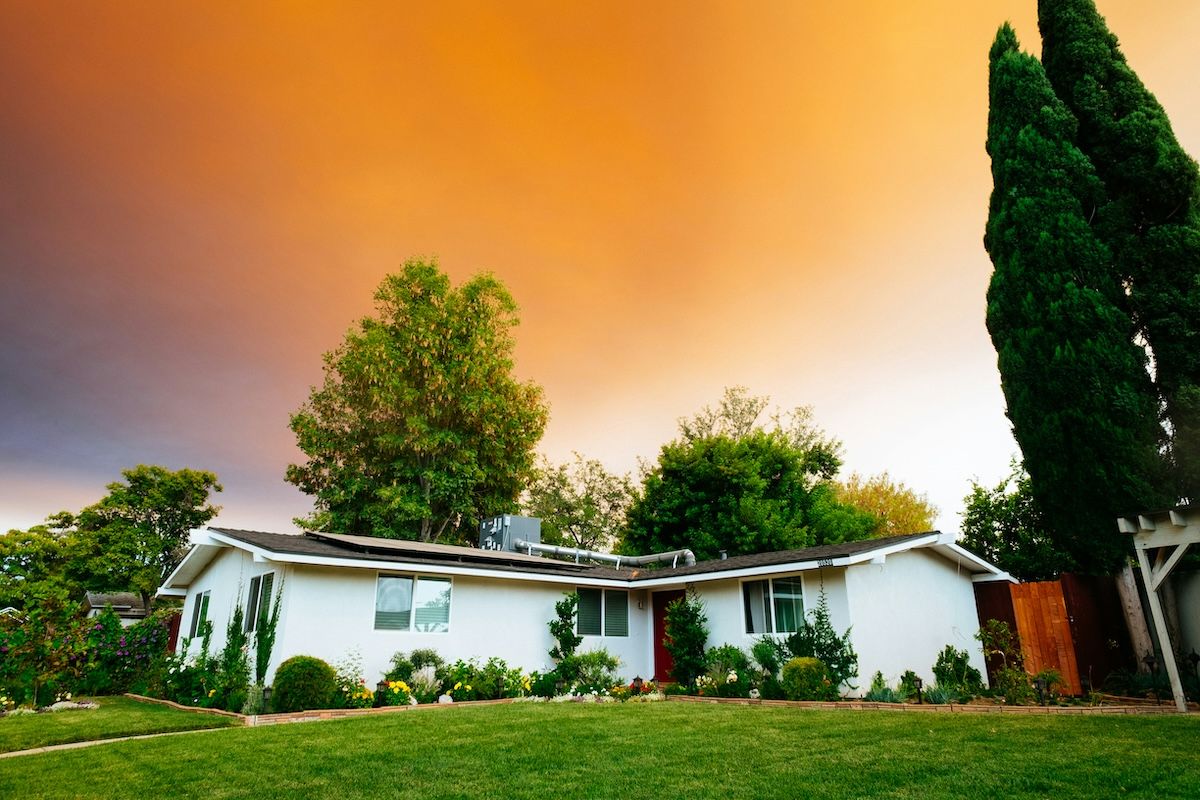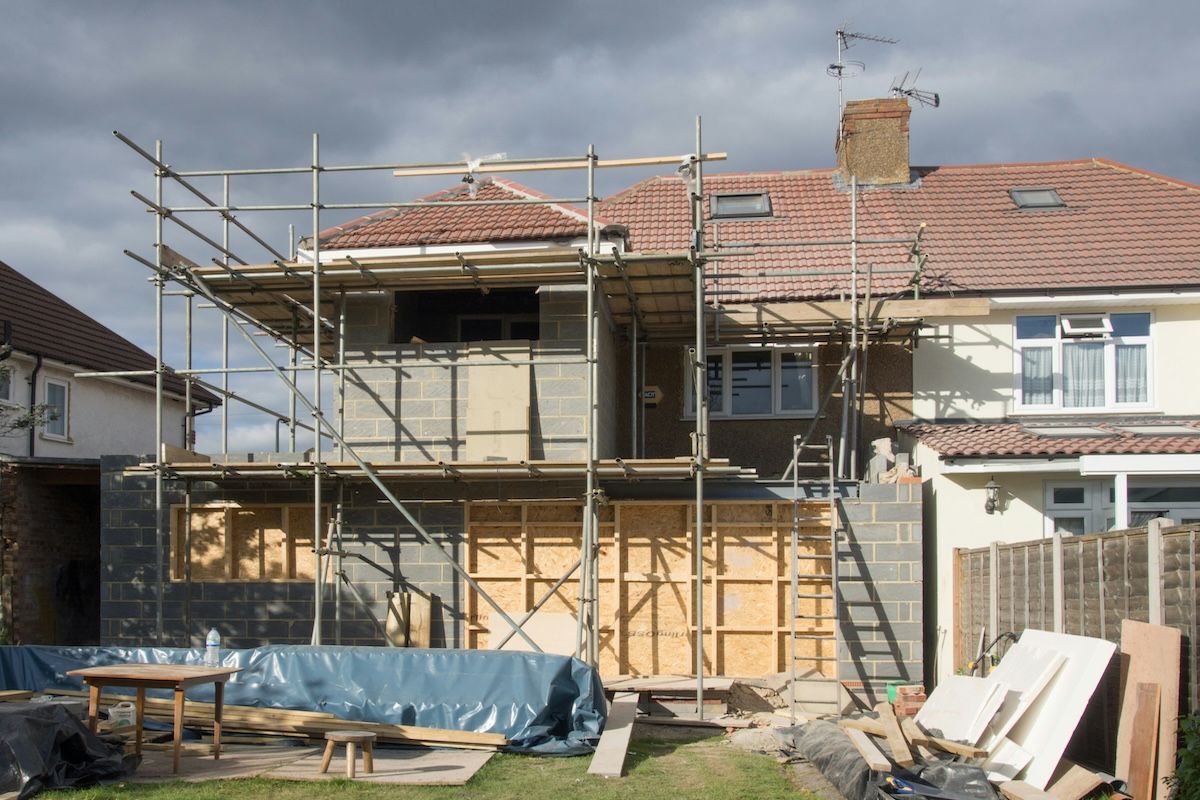Fully Landscaped Executive 4,103 Sq Ft + Fin L/L Home W/4 Bdrms & 7 Baths In Upper Thornhill Estates. Hrdwd/Cermc Flrs, Pot Lights, Cornice Mouldings & Wainscoting T/O. Stunning Gourmet Kit Fts Granite Counters, Centre Island, Butler's Pantry & W/O To B/Y. Fam Rm Has 18Ft Ceil, Stunning Fireplace W/Cast Stone Ornate Mantle & Lrg Palladium Wndws. Spacious Main Flr Laundry. Master Has W/I Closets W/Dressing Rm, Other Bdrms Have Their Own Ensuites & W/I Closet.
Over 1800Sqft Of Fin Open Concept L/L Fts Rec Area, 2nd Kit, 2nd Fam Rm W/Fp & More. Incl: All Wndw Covs, All Elfs, B/I S/S Appl's: 2 Fridges,Oven,Micro Oven,Dishwashr,Stove,Range Hood; Black Oven, W & D,Cvac, Gdos,Hot Tub,Outdr Kit, Hwt(R)
| MLS | N4715961 |
| Style | 2-Storey |
| Garage Type | Attached |
| Airconditioning | Central Air |
| Heating Type | Forced Air |
| Basement | Finished |
- Fireplace
- Swimming Pool
- Elevator
- Furnished
- Family Room
- Central Vacuum
- Retirement
- Water Front
8 Midvale Heights Lane , Vaughan , L6A 0C9
Listing Brokerage: RE/MAX HALLMARK REALTY LTD., BROKERAGE





