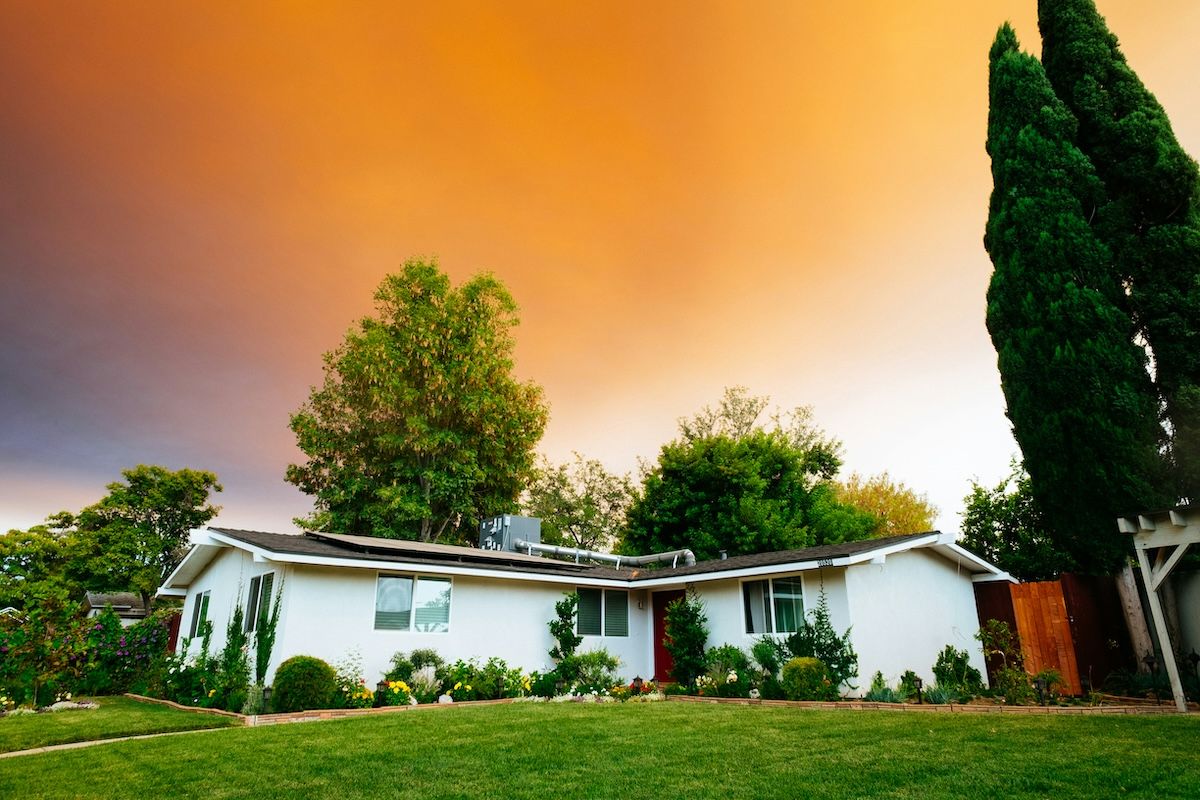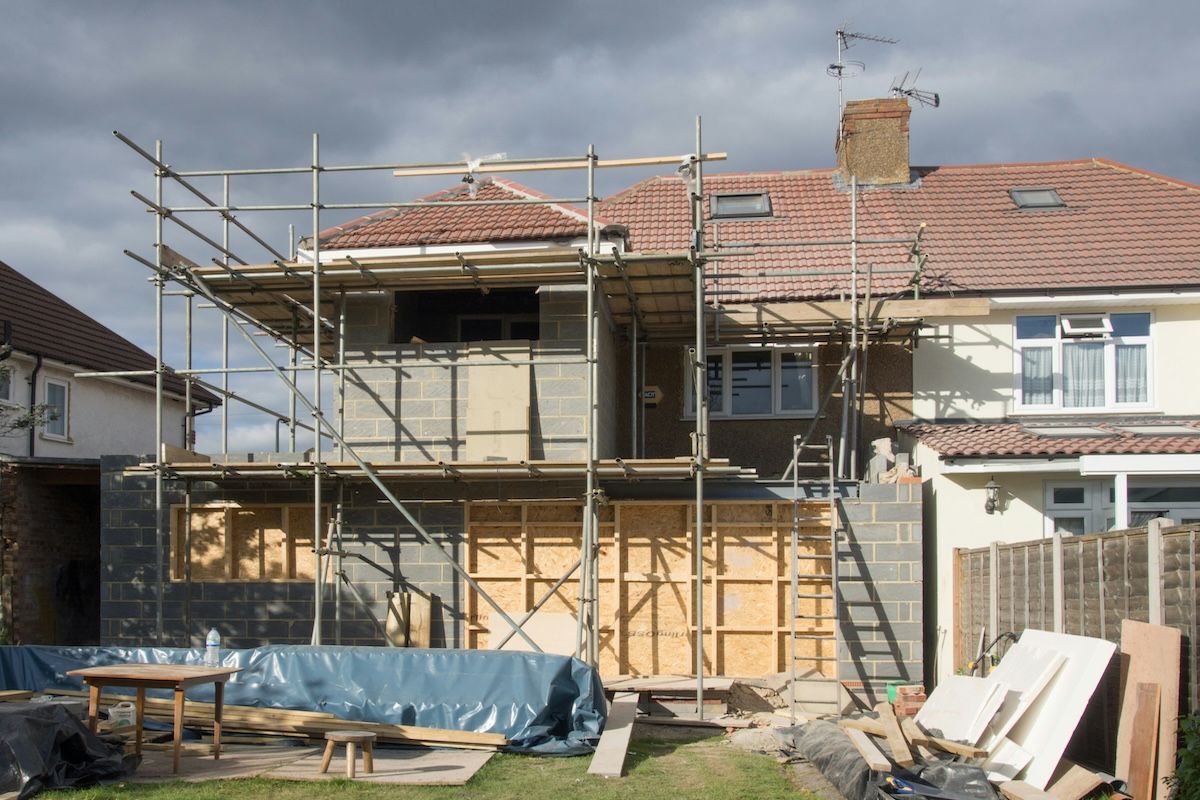Immaculate Sun Filled Grand Brick & Stone Corner Home W/Spacious Open Concept Main Flr Ideal For Entertaining. 9Ft Ceiling On Main Flr W/Large Principle Rms W/Loads Of Windws! Upgr Hrdwd On Main Flr W/Full Oak Stairs & Hdwd On 2nd Flr Hall. Beautifully Appointed Kitch W/Black S/S B/I Appl. Convenient Spacious Second Flr Laundry Rm.Large Bdrms W/Cathedral Ceil & Lrg Wndws & Ensuites In All Rms. Sunny Master Bdrm Retreat, Lrg His/Hers Wic & Spa Like Master Ens
Sought After Community W/Top Ranking Schools, Public Transit & Future Go Train Stn, 404 & 400 Minutes Away. Incl: S/S Fridge, Stove, B/I Dishwasher, Hood Fan, W/D, All Window Cov & Elfs
| MLS | N4695272 |
| Style | 2-Storey |
| Garage Type | Built-In |
| Airconditioning | Central Air |
| Heating Type | Forced Air |
| Basement | Full |
- Fireplace
- Swimming Pool
- Elevator
- Furnished
- Family Room
- Central Vacuum
- Retirement
- Water Front
60 Thornapple Lane , Richmond Hill , L4E1E7
Listing Brokerage: RE/MAX HALLMARK REALTY LTD., BROKERAGE





